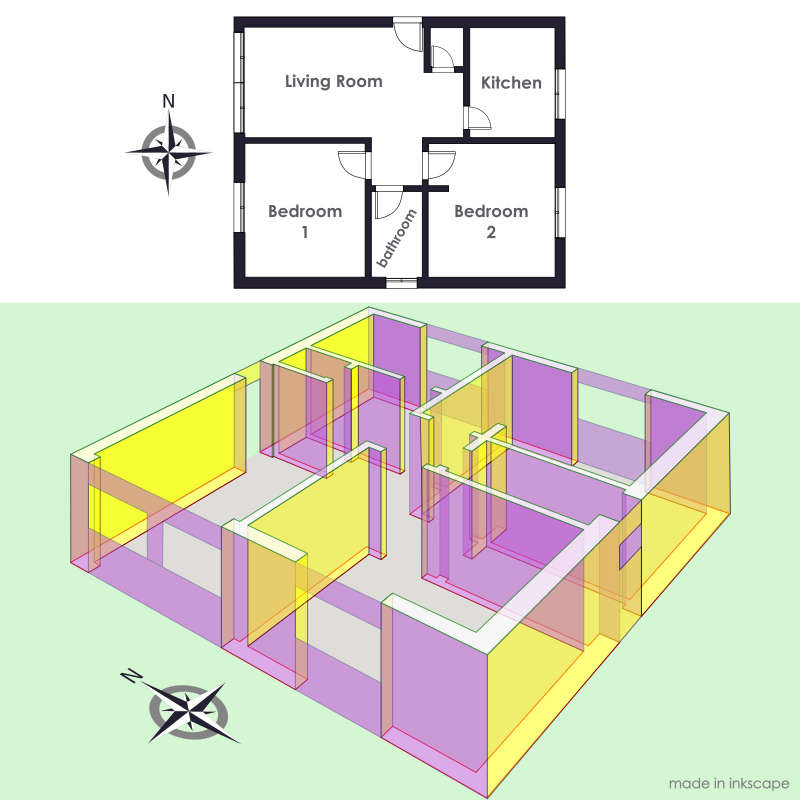
Plan of a House in 3D Perspective
by DG-RA - uploaded on September 24, 2023, 2:49 am
Conceptual design of the architectural facade of a simple house plan in 3D perspective, made in Inkscape. Although the project is not finished, the intention is to inspire other artists to experiment or carry out similar work with this digital design tool.
Log into OpenClipart
- Tags
- plan plans house simple architecture cad 2d 3d lineart floor plan line drawing facade perspective inkscape technical drawing construction plan kitchen bathroom room living room windows doors design conceptual blueprint remix+142435
- Filesize
- 110 k
- Safe for Work?
- Yes
This clipart is a remix from:
Compass Rose
by @SeriousTux